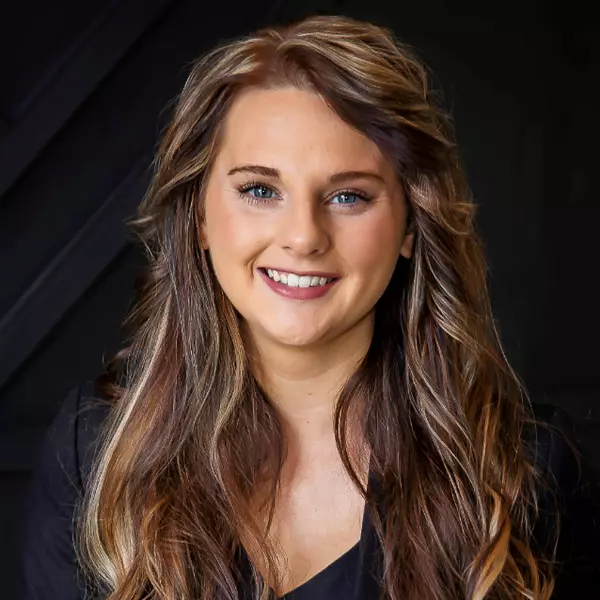REQUEST A TOUR If you would like to see this home without being there in person, select the "Virtual Tour" option and your agent will contact you to discuss available opportunities.
In-PersonVirtual Tour

$404,900
Est. payment /mo
3 Beds
2 Baths
1,650 SqFt
UPDATED:
Key Details
Property Type Single Family Home
Sub Type SingleFamilyResidence
Listing Status Active
Purchase Type For Sale
Square Footage 1,650 sqft
Price per Sqft $245
Subdivision Summerwood Condos
MLS Listing ID 5050164071
Style Ranch
Bedrooms 3
Full Baths 2
HOA Fees $45/mo
Year Built 2025
Property Sub-Type SingleFamilyResidence
Property Description
Welcome to this custom built ranch in the luxurious SummerWood subdivision! Craftsmanship and attention to detail everywhere you look. Fantastic open floor plan with a custom kitchen facing the living space! Perfect for entertaining. 9 foot ceilings make everything feel spacious! Granite countertops, walk-in pantry, master suite with custom master bath, walk in closet and so much more! Build your dream home in 2025. Call today to schedule a tour of our model home.
Location
State MI
County Genesee
Area Area08201Davisontwp
Rooms
Basement Concrete
Interior
Heating ForcedAir, NaturalGas
Cooling CentralAir
Exterior
Parking Features TwoCarGarage, Attached
Garage Spaces 2.0
Pool None
View Y/N No
Garage true
Building
Foundation Basement
Sewer PublicSewer
Water Public
Schools
School District Davison
Others
Acceptable Financing Cash, Conventional
Listing Terms Cash, Conventional
Special Listing Condition ShortSaleNo, Standard
Read Less Info

©2025 Realcomp II Ltd. Shareholders
Listed by Bradley LaBrie of Keller Williams First
GET MORE INFORMATION



